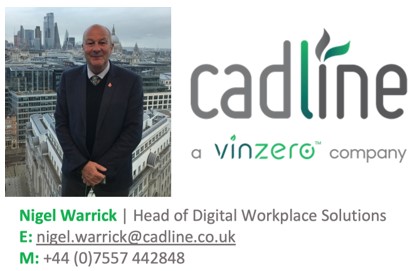
The built environment (design, construct and build) produces an incredible amount of digital data. But a recent study of digital data established that 95.5% of all data captured goes unused in the engineering and construction industries.* In response to what is both a challenge and an opportunity, leading companies are now implementing data-driven strategies to create better solutions, improve efficiency, serve customers or suppliers effectively, and increase ROI.
The opportunity exists to combine and connect the built environment directly to facilities management enabling the end-to-end process and seamless transition from construction to the operation of a building or engineering project.
Successful data-driven strategies now require a ‘big picture’ approach to connect the various digital technologies, harnessing subject matter expertise across multiple asset management eco-system disciplines. The following information may help to highlight the various components involved in the digital transformation from building information modelling (BIM) to FM to embrace the ultimate digital workplace.
Design, construct and build
The architecture and construction industries have evolved digitally around the RIBA Code of Professional Conduct, embracing 3D technology to provide 3D BIM models, digital twins, common data environments (CDE) and, more recently, digital workplace data collaboration tools.
3D BIM and laser scanning technologies now provide highly accurate ‘as built’ digital twins, be it via software packages such as Autodesk, Revit, Matterport or games engine variants, now with the ability to tag 3D assets in their geolocations.
Autodesk provides an appropriate off-the-shelf CDE named Autodesk Construction Cloud. The management of all construction drawings, O&M manuals, spaces, asset information, RFIs, estimates, take-offs and bills of quantities can now be at your fingertips within a collaborative, cloud-based data environment.
Instant access to CAD files and 3D BIM models is available, galvanizing your project team together from design to handover. Several companies provide bespoke CDEs which are BIM-enabled, but in the field experience has shown that leveraging an existing enhanced Autodesk software platform to ensure 100% BIM compatibility guarantees success and is more cost-efficient.
Transformation from Construction to Operations

FM Solutions
Traditionally, facilities management technology solutions were based around computer management maintenance solutions (CMMS) targeting works maintenance and facilities management operations. This evolved into computer aided facilities management (CAFM) providing a link between an asset database and CAD drawings, maps, space management, room reservations and partial real estate. I say ‘partial real estate’ functionality as the art of real estate transaction management and graphical interface system (GIS) mapping are complete sciences of their own rarely found within CAFM out of the box.
CAFM was then re-labelled by companies such as IBM as integrated workplace management solutions (IWMS), a single integrated software as a service (SaaS) technology platform using a single interface and database with browser-based tools. This enabled the addition of performance-based activities such as project management, environmental sustainability and IoT smart building links using 100% web-based configuration tools.
Even so, IWMS is still just another ‘point solution’ that does not easily integrate with the emerging graphical information solutions that geo-locate assets or the BIM centric common data environments used at the construction stages of a building lifecycle.
The next step is to take a holistic enterprise asset data environment (ADE) approach when connecting BIM to FM within the digital workplace. Combining FM software and BIM integration data enables the end-to-end process and seamless transition from construction to the operation of a building. It also provides open, shareable information and eliminates duplication by ensuring there is one version of the truth. This ultimately improves the quality, accuracy and control of asset information throughout the building data lifecycle.
Holistic Approach to linking BIM to FM
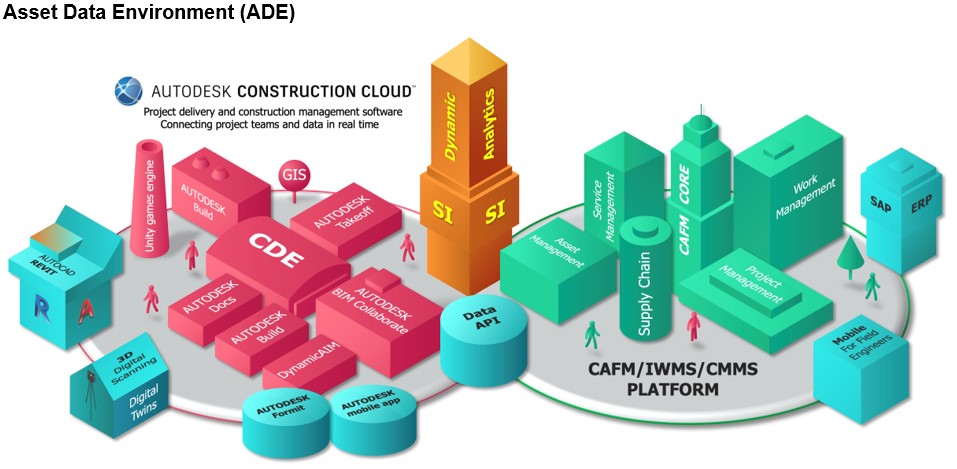
The successful roll out of several BIM to FM discovery projects has delivered and tested the flexibility and durability of the holistic enterprise ADE delivery approach.
Delivering and realising the benefits that digital can deliver is a complex challenge requiring services and solutions that are clustered across many areas of expertise as denoted above in a typical customer’s technology ADE systems diagram.
This can be a complex process, and it is becoming difficult for organisations to source, retain and develop quality tech-savvy staff with the width of experience to meet the current and future digital transformation journey. Specialist advisors now offer a unique ‘discovery project’ advisory service. ADE subject matter experts can become part of your own digital workplace transformation team mapping your current asset ecosystem, business and procedures, identifying gaps and proactively testing new software solutions.
Such an advisory service typically includes IT expertise delivering a cloud-based digital copy of your current asset ecosystem, whilst proving and testing new ways of working and new software before you make any major investment. Your specialist advisors need to offer a unique, extensive blend of BIM and FM expertise to join and harness all of the digital workplace components together.
Consideration, understanding and expertise includes the following key ADE digital workplace components:
ADE Key Digital Workplace components
Geographical Information Systems (GIS)
A geographic information system (GIS) is designed to store, retrieve, manage, display and analyse all types of geographic and spatial data. GIS software lets you produce maps and other graphic displays of geographic information for analysis and presentation.
Developments in digital mapping now provide landscapes, cities, buildings and assets with the ability to filter locational ‘real time’ demographical information. GIS solutions not only locate your buildings on their actual longitude and latitude geolocation in the world but are now starting to provide indoor maps using BIM models (point clouds) to locate assets in their actual geolocation.
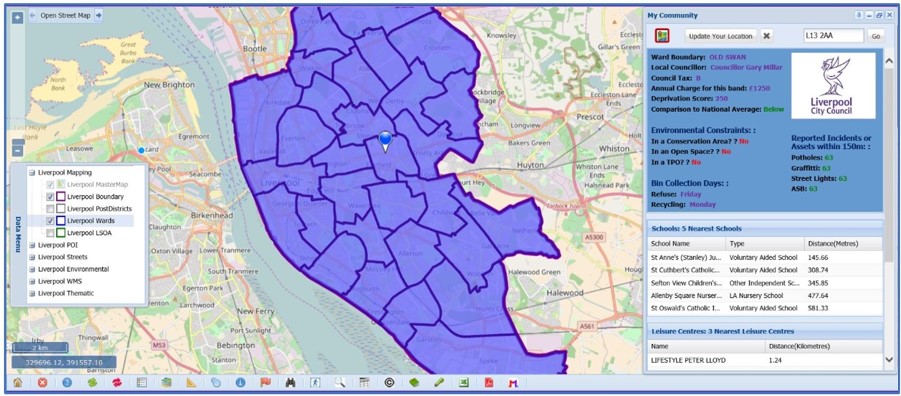
Our ability to access content-rich online maps has revolutionised the way that we find and consume an unlimited amount of diverse information. Individuals and organisations are using maps on their desktops, tablets and phones as an entry point for finding the nearest health professional or where to locate the nearest housing development. WebGIS, powered by internet maps, is now surpassing the functionality of traditional desktop GIS whilst driving down the whole lifetime cost of ownership. It delivers a level of ubiquity and flexibility that has never been possible before.
BIM is an important technology that depicts real-world settings of an environment. The combination of BIM and GIS provides the necessary know-how to build a robust model. The combination of 3D GIS and BIM can help produce error-free building management plans that allow for a more detailed analysis of data.
Over the years, GIS has made a significant impact in creating mapping as an essential tool to solve problems. Conventionally, GIS information was based on a two-dimensional recording, which limited its usage in most applications. Incorporating 3D technology in GIS customises the whole experience, making it more personal and enabling detailed visualisation.
Working within GIS experts provides a unique understanding of the part that this technology plays in supporting infrastructure projects. Working in partnership with colleagues who specialise in engineering design technology delivers integrated solutions that bring together GIS, BIM, surveying and FM.
3D Scanning & BIM

BIM can involve the creation of a Revit model or indeed be a laser or photo scan producing less complicated 3D BIM models where assets are tagged into a database or hyperlinked manually into CAFM/IWMS/CMMS etc. The difference is that the latter suits the rapid 3D surveying of site and external building areas (using drones or BLK360 cameras) and the interiors of houses, flats or offices (using Matterport cameras).
Having delivered successful BIM models to multiple industry sectors over many years, experts have come to realise that 3D BIM models can be delivered to similar levels of asset detail using different cameras, processes and techniques. Autodesk purists would expect a 3D Revit model with embedded Cobie data assets, but these models can be too complex, too big for the average facilities manager and too expensive to implement on a large, diverse property portfolio.
Several different techniques can be utilised when creating an effective BIM model when you need to cover both new and existing building stock. More importantly, you can categorise your buildings, select the required technique/technology so that you can make significant savings on BIM surveys across your portfolio with zero degradation on asset data quality and still be 100% compliant to legislation.
Digital Twins
Digital twins are created by importing conceptual models (via BIM, CAD or GIS) or scanning physical entities in the real world to visualise and analyse them in combination with enterprise and Internet of Things (IoT) data. A digital twin that is powered by real-time 3D, a computer graphics technology that generates interactive content faster than human perception, can also curate, organise and present multiple sources of data (both information and models) as lifelike, interactive visualisations.
Digital twins are virtual representations of the movements, forces and interactions that assets can undergo in the physical world. This lets users engage with dynamic content that is three-dimensional and responsive to their actions in real-time. In this virtual environment, they can effectively simulate real-world conditions, what-if scenarios and any circumstance imaginable, and visualise the outcome instantly on any platform, including mobile devices, computers and augmented, mixed and virtual reality (AR/MR/VR) devices.
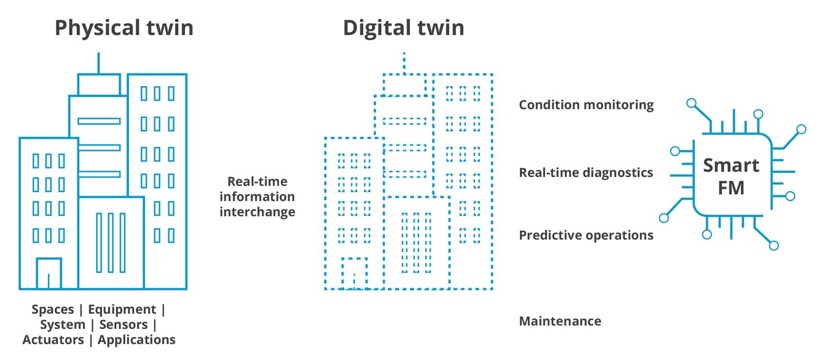
Each digital twin deployment is unique. Deployments often occur in stages or levels, with each phase increasing in complexity and business impact. A digital twin can range from a 3D model of a product component to a precise representation of a network or system as vast as a city, with each of its components dynamically linked to engineering, construction and FM operational data.
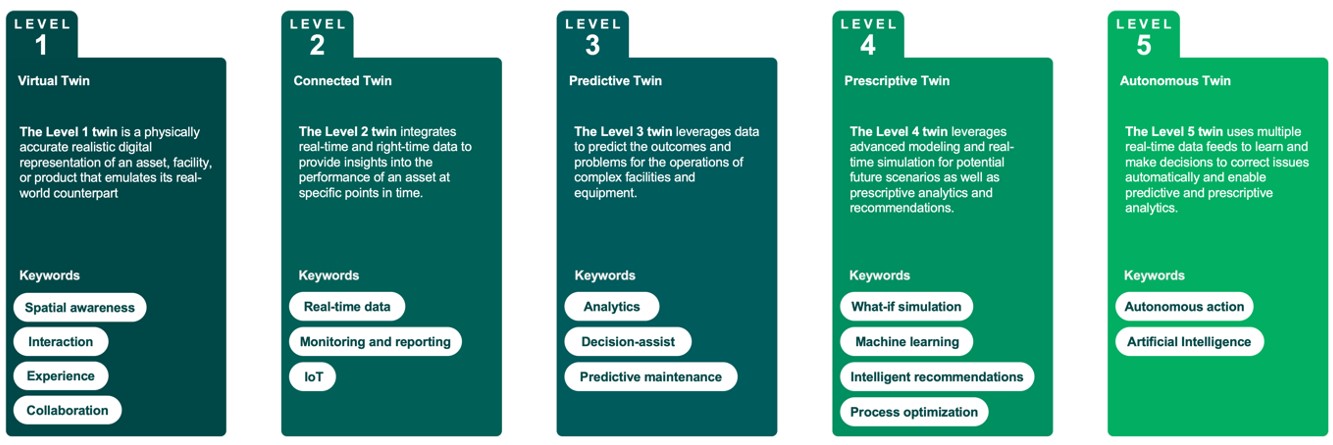
As teams across disciplines and locations design, engineer, build, sell and eventually operate and maintain complex builds, digital twins can inform their decision-making at every stage of the asset lifecycle.
Specialised Intelligence

Specialised analytics can deliver a web-based analytics framework providing access to digital information and resources across the client property portfolio.
Visual dashboards provide high-level roll-up information and performance measurements to aid in strategic decision making whilst also providing a drill-down mechanism through the portfolio hierarchy to root information on buildings, floors, spaces and assets.
Documentation and configurable metrics and attributes are available at all data root elements.
Technology-wise, the system is designed in two parts. A powerful database-driven back-end written in Java and an umbrella display layer written in the React JavaScript framework comprised of a component hierarchy.
These systems are tailored to load and interrogate your digital data sets from multiple sources into preconfigured advanced analytics to provide powerful insights and alarms.
Such systems also include integration with other applications and APIs to pool access to resources into the one access point, including IoT sensors. A significant amount of time could be allocated to the listing of the latest IoT solutions including sustainability efficiencies, which brings me neatly back to my workplace origins with VINZERO Cadline.
Is your Digital Workplace connected?
Today, many FMs have a combination of the digital workplace components, often working in a siloed manner. It is important not to “throw the baby out of the pram” but to diligently investigate solution and process efficiencies by adopting an ADE holistic approach.
In a typical construction project, several tools and technologies are being used to capture, collect and process data. However, much of this data remains siloed which perpetuates the fact that approximately 96% of engineering data goes unused. Think about where silos can be removed and how they can create one single source of truth for all information. This means that everything from 2D to 3D documents, financial data, plans, weather and schedules can all be accessed from one common point.
Disconnected systems cause inoperability
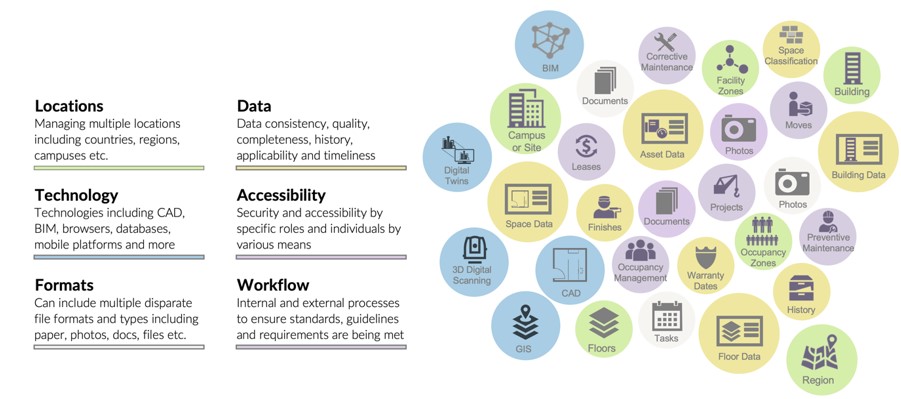
The annual cost of disconnected systems and inoperability
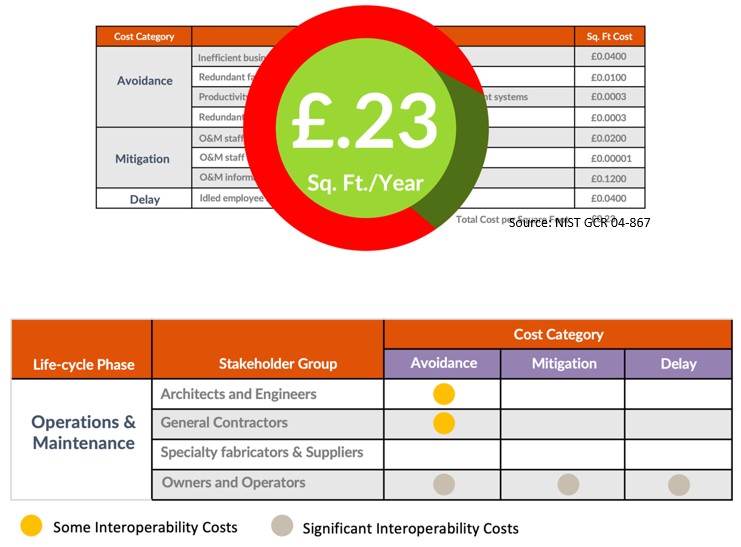
Even the best data is useless if it’s not widely accessible. One of the most significant components of data-driven design, construction and operation is that anyone can easily obtain the data they need, from anywhere.
Extending that is easy accessibility – creating a system where data is easy to see and understand is vital.
Creating accessibility for data also includes buying into the right systems. The technologies that enable this need to:
- Be easy to use
- Be quick to access
- Be centrally organised with shared high-level analytical dashboards
- Provide snapshots of insights for easily digested decision-making information
- Work to user profiles and daily tasks
- Include customisation and standardisation options to fit with niche business workflows
- Integrate with complementary ADE technology solutions
- Utilise the latest 3D scanning and BIM technologies
- Link to digital twins for future artificial intelligence (AI).
Can you honestly say that the data you have on hand is being used to drive decisions and allows your team to deliver projects more efficiently and on budget? The goal here is to use information as a proactive strategy, rather than just purely defensively.
*Study: 95% of all data captured goes unused in the E&C Industry (2018). FMI Corp. Available at: https://www.forconstructionpros.com/business/press-release/21031884/fmi-corp-study-95-of-all-data-captured-goes-unused-in-the-ec-industry
To understand how to connect your Digital Workplace, please contact Nigel Warrick, Head of Digital Workplace at Cadline.
